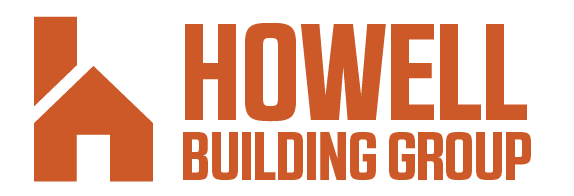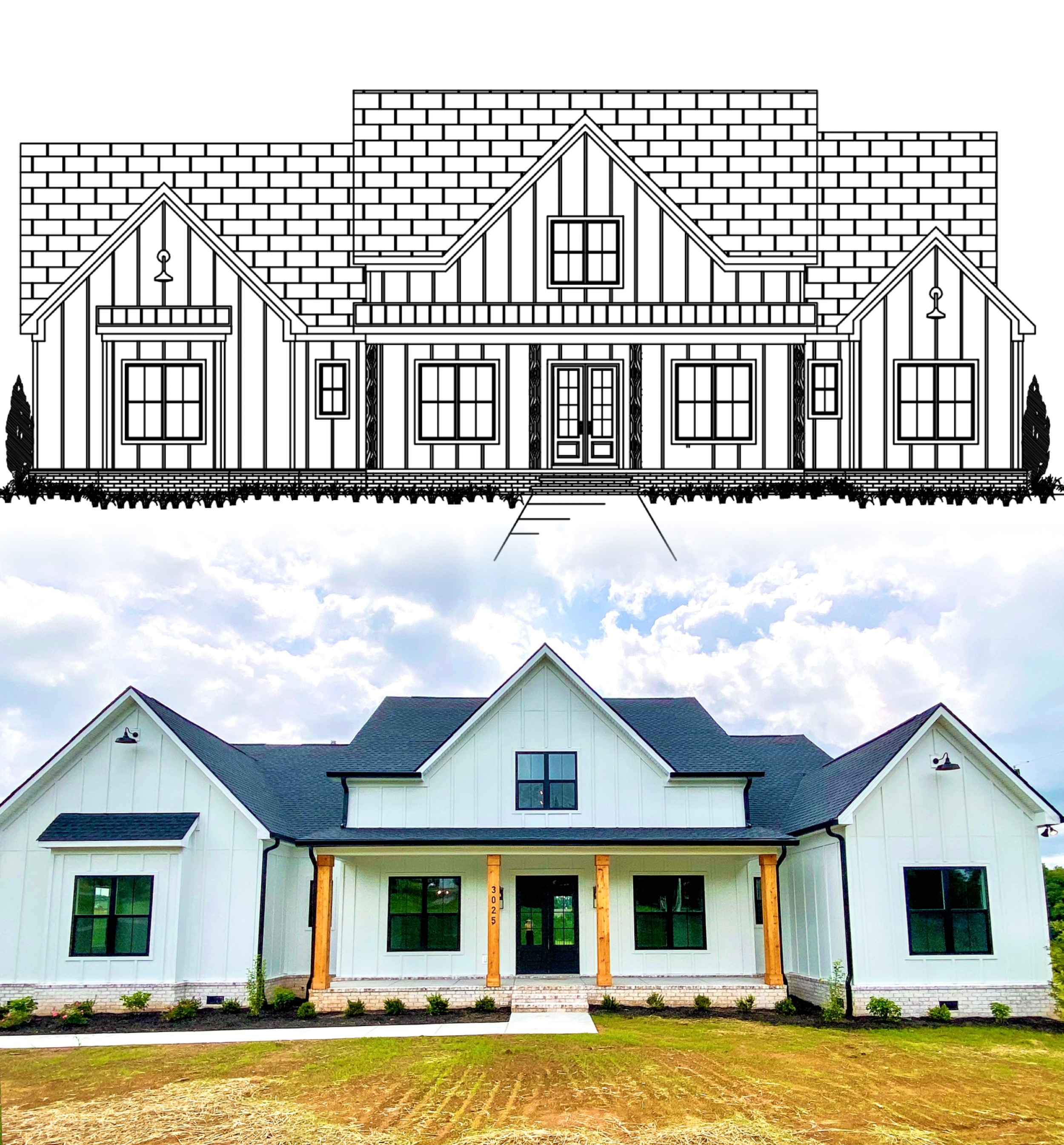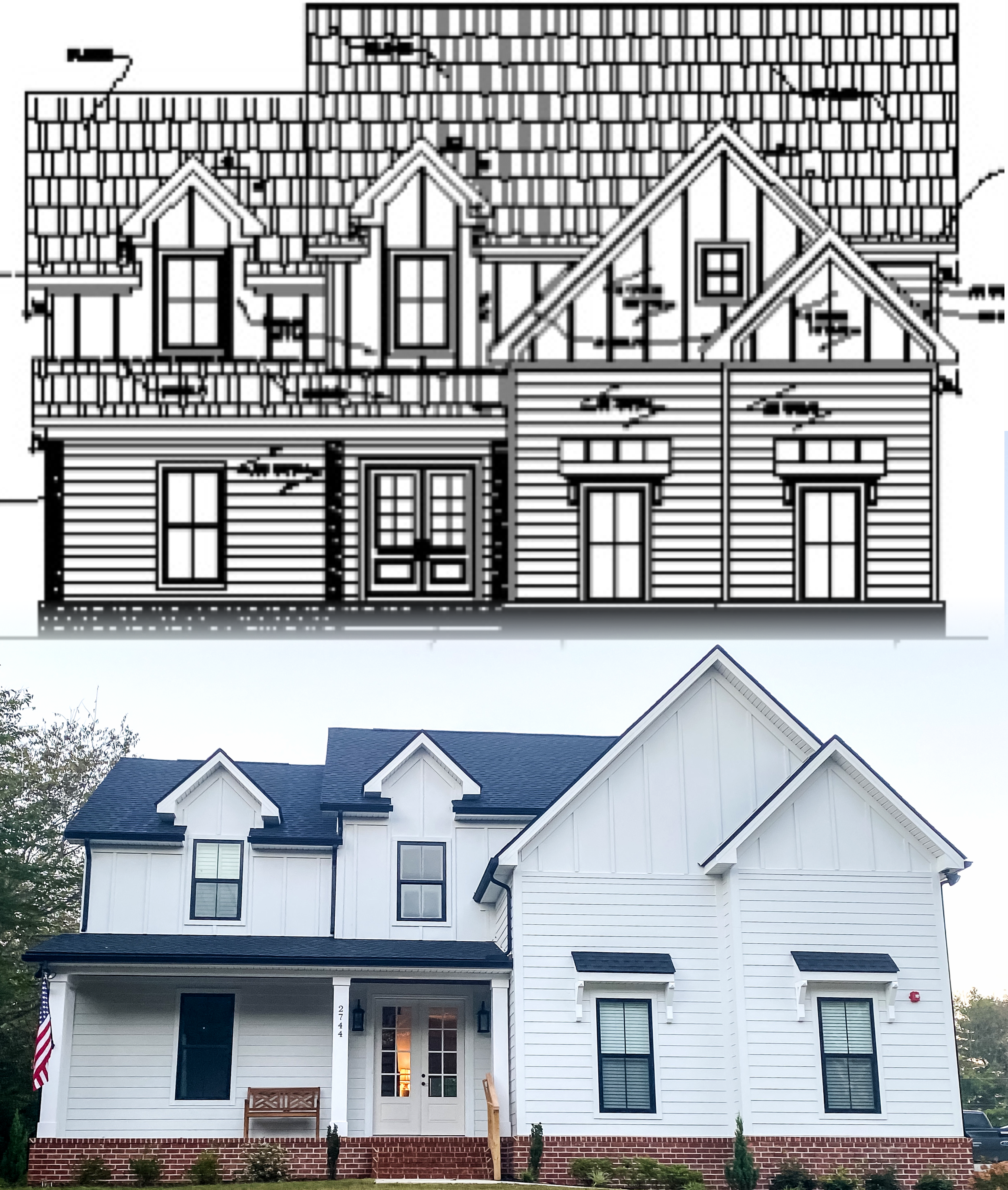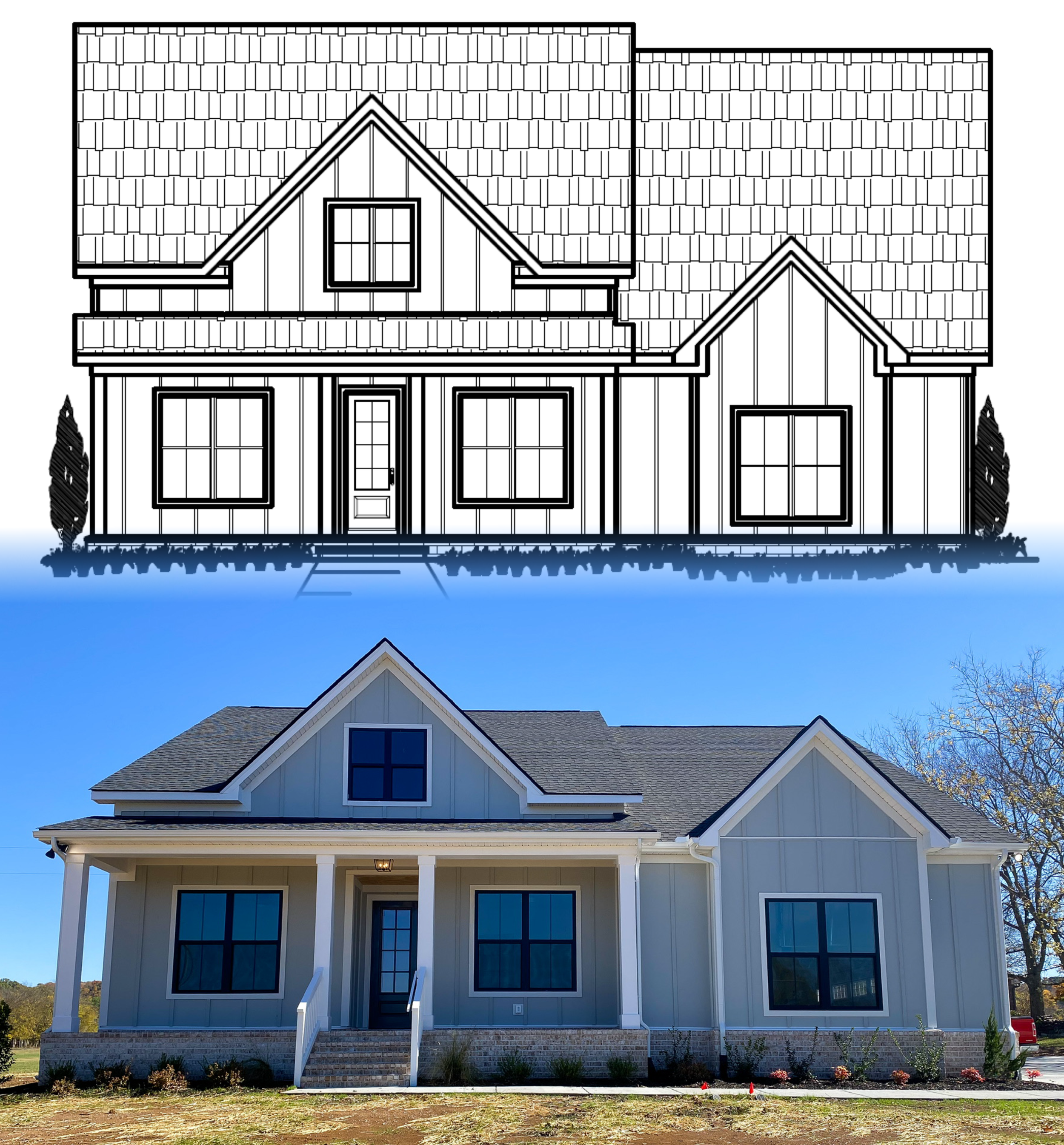Find the Plan for You
The Kensington
The Kensington plan is a 3,957 square foot home with all bedrooms on the 1st floor. It includes 4 bedrooms, 3 full bathrooms, 2 half bathrooms, a study, an upstairs bonus room, home gym and a large, rear-covered patio.
Elevation A
Elevation B
Elevation C
The Richmond
The Richmond plan is a 3,710 square foot plan that includes an owner’s suite and a secondary suite on the first floor, with 2 bedrooms upstairs. It also includes 3 bathrooms, a half bath, a bonus room, a study, and a large rear covered patio.
Elevation A
Elevation B
The Magnolia
The Magnolia plan is a 3,396 square foot home with owner’s suite on the 1st floor. It includes 5 bedrooms, 3 bathrooms, a half bathroom, a bonus room, a large front porch, and a rear covered patio.
Elevation A
Elevation B
Elevation D
Elevation E
The Windsor
The Windsor plan is a 3,481 square foot plan that includes all bedrooms on the first floor, with a bonus room upstairs. It includes 3 bedrooms, 3 bathrooms, a half bath, a study, and a rear covered patio.
Elevation A
The Hazel
The Hazel plan is a 3,373 square foot courtyard entry plan that includes an owner’s suite and a secondary suite on the first floor, with 2 bedrooms upstairs. It also includes 4 bathrooms, a bonus room, a study, and a rear covered patio.
Elevation A
Elevation B
The Hickory
The Hickory plan is a 3,141 square foot home with owner’s suite on the 1st floor. It includes 4 bedrooms, 3 bathrooms, a half bathroom, a media room, bonus room, a large front porch, and a rear covered patio.
Elevation A
Elevation B
Elevation D
Elevation E
Elevation A- 3 Car Garage
The Sycamore
The Sycamore plan is a 2,802 square foot, ranch-style home with all bedrooms on the 1st floor. It includes 3 bedrooms, 2 bathrooms, an upstairs bonus room, and a rear covered patio.
Elevation A
Elevation B
Elevation C
The Sycamore II
The Sycamore II plan is a larger, 2,922 square foot variation of our Sycamore ranch-style home with all bedrooms on the 1st floor. It includes 3 bedrooms, 3.5 bathrooms, an upstairs bonus room, and a rear covered patio.
Elevation C
Elevation E
The Willow
The Willow plan is a 3,390 square foot plan that includes the master suite on the first floor, with 2 bedrooms and 2 bathrooms upstairs. It also includes a bonus room, study, and front and back covered porches.
Elevation A
Disclaimer:
All drawings, plans, photography, and option selections are conceptual and meant for client convenience. Included products and materials are for marketing and visualization purposes only and are subject to change.























